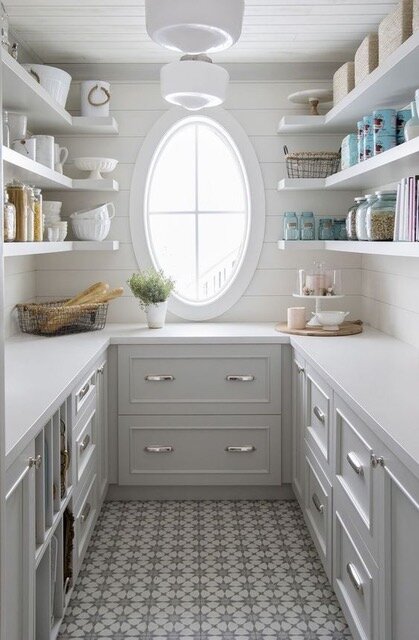Weekly Design Inspiration: The Butler’s Pantry
I think we can all agree that when we think about a butler’s pantry we get a tad bit excited. We’re definitely seeing them being used more and more and I personally love them.
You may want to follow along on our custom home build #thecpdhouse to see if we incorporate one ;)
Traditionally butler’s pantries were built as a small room connecting the kitchen with the dining area, allowing a private space to prepare food and clean up away from the eyes of guests. Modern butler’s pantries are no longer always attached to dining rooms and often double as a bar space or even a gardening station, all the while providing that priceless extra storage space we all covet.
You’ll commonly find a countertop and cabinets for keeping serving pieces, tableware, wine glasses, table linens and more. Luxurious upgrades can include a dishwasher, small refrigerator and/or a sink.
Lauren Elaine Interiors
With the rise in popularity of open floor plan kitchen and living areas, many home owners have realized that while it is wonderful to feel a part of the action, the mess of the kitchen is not a feature they want to be on constant display.
I personally love the idea of having an area to tuck small appliances away out of sight. There are tons of options when it comes to designing this space. You can opt for open shelving or closed storage.
Jillian Harris
Rachel Parcell
I’m personally a lover of closed storage. I love keeping everything tucked away behind closed doors.
decorpad
And if you’re looking to make a bold statement, why not think about incorporating black or some coloured cabinetry. These are definitely some great options and I hope they bring you lots of inspiration.
The House of Silver Lining
High Street Market
Amber Interiors







